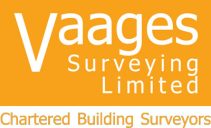Following the acquisition of this business park, we were instructed to prepare a feasibility scheme on the refurbishment of one of the buildings. Our instructions were to prepare a scheme for a cost effective refurbishment of the communal areas of the vacant building and to refurbish part of the office accommodation to create a marketing suite for the remaining office areas.

A feasibility scheme was prepared and agreed with the client, which included full CAD drawings of the areas, visualisations showing the proposed finishes and budget costs. A full tender package was prepared and following the return of the tenders, works commenced at the beginning of 2011.
In 2012/2013 we were asked by the client to prepare a specification for the full refurbishment of the building to allow a new tenant to take occupation. This included replacement of all the windows and general repairs together with reinstatement of the office areas to an open plan layout. Following the completion of the works we subsequently refurbished other properties on the estate.

